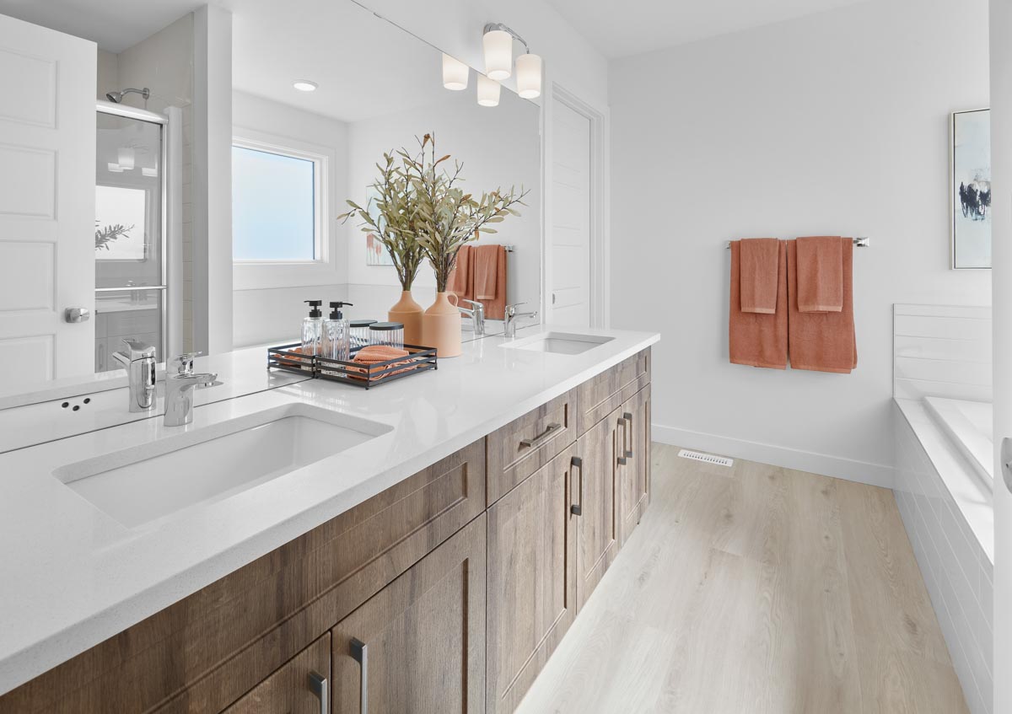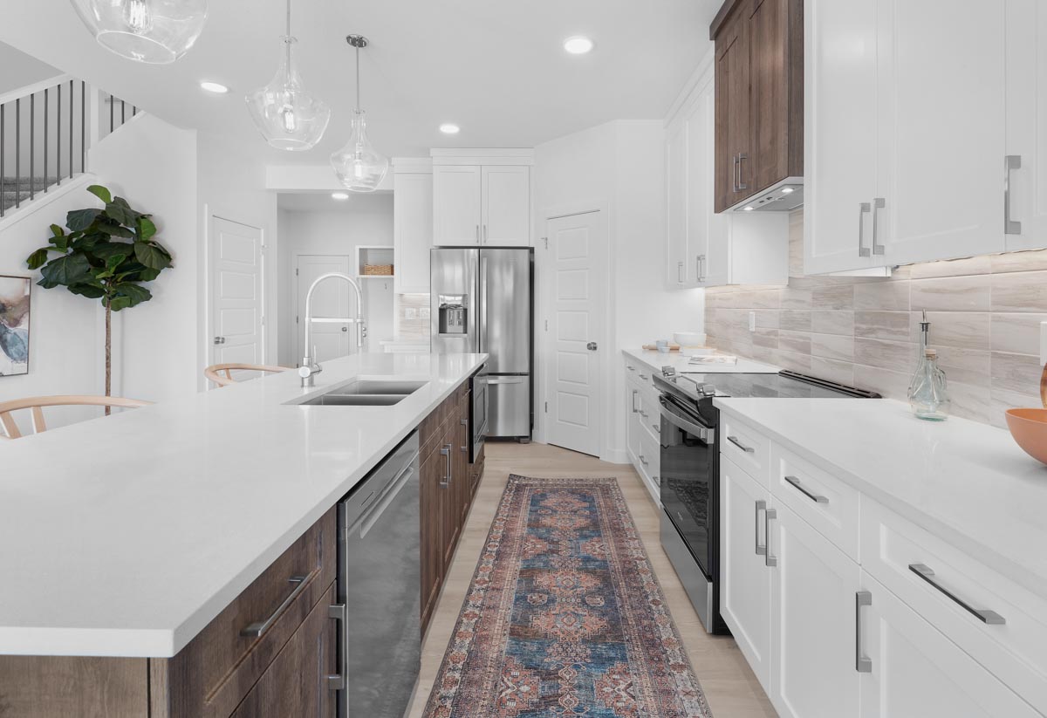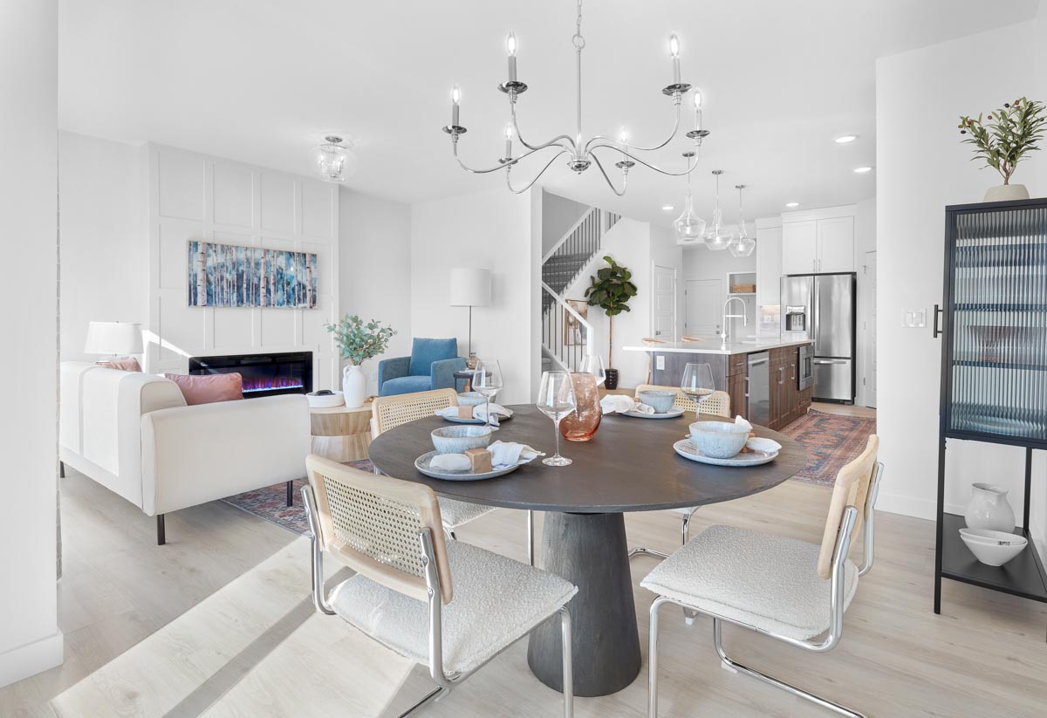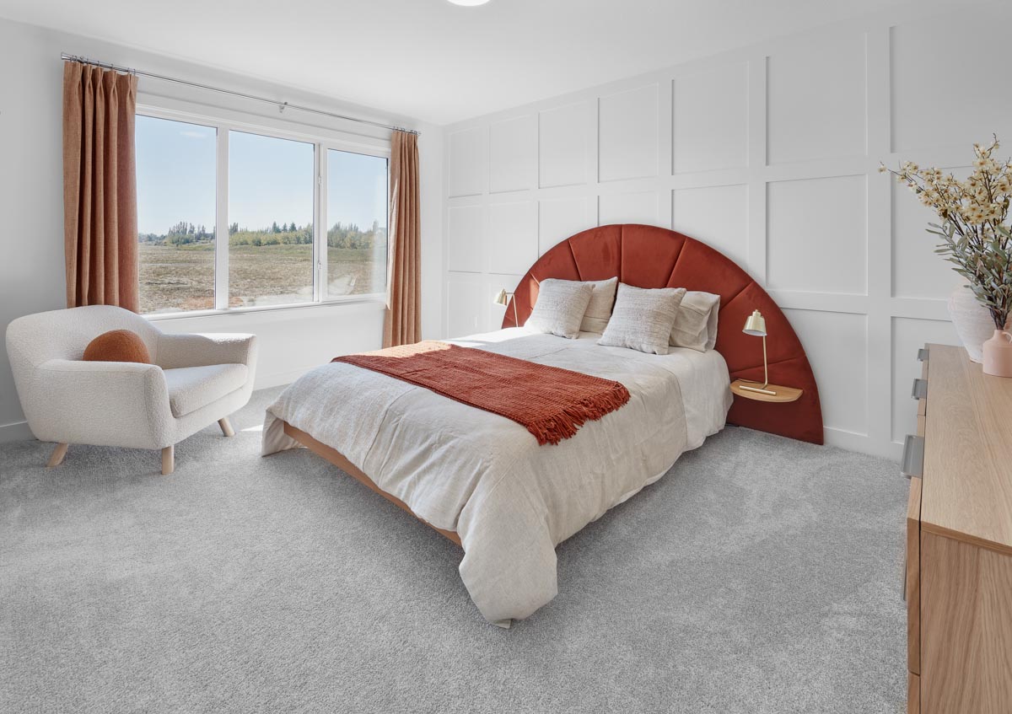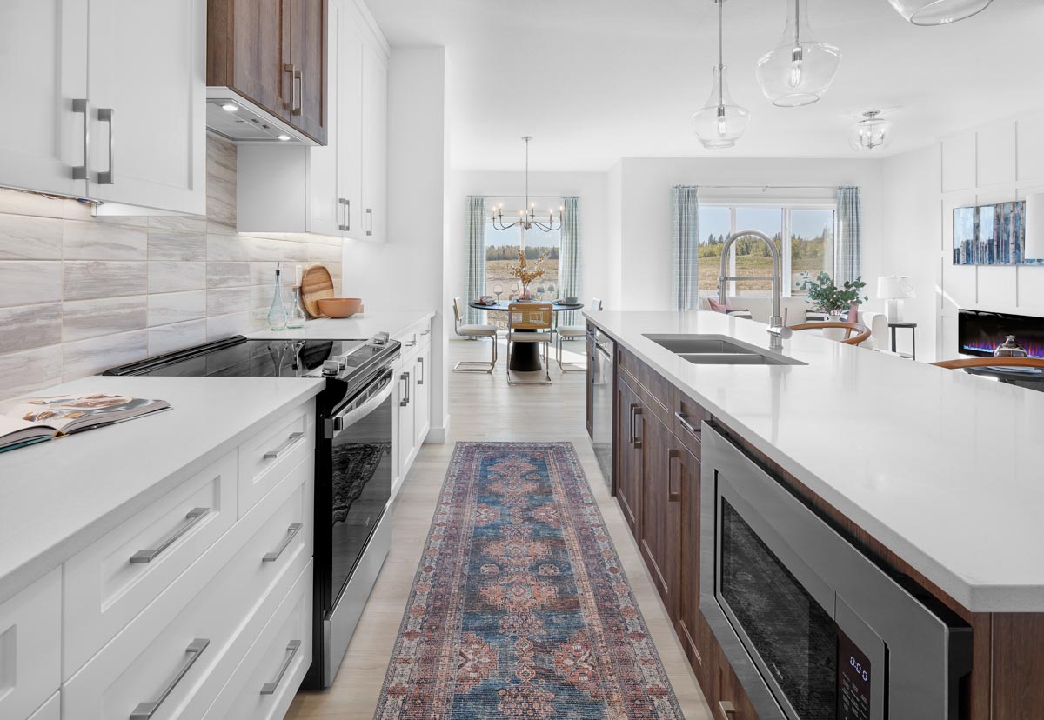San Rufo Homes
presents
The Aera Showhome
Versatility and more is what you get with this floor plan. Choose from a central or a rear kitchen, a rear or central nook, or 4th bedroom on the upper floor. Whatever your needs are, this model can accommodate.
- Option for a central or rear kitchen
- Option for a large central nook
- Hood fan above stove in the kitchen
- Option for a 4th second floor bedroom
- Spacious bonus room on upper floor
- Convenient upper floor laundry room
- Grand master bedroom with ensuite and walk-in-closet
- Separate shower and drop in tub in the ensuite
- Open to below for that WOW factor!
- Full Quartz through the house in kitchen, bathrooms, etc.
HomeDetails
Bedrooms: 3
Bathrooms: 2.5
Area: 1,821 sq ft
Address: 22123-82 Avenue
ShowhomeHours
Monday to Thursday (3P – 8P)
Fridays (Closed)
Weekends & Holidays (12P – 5P)

